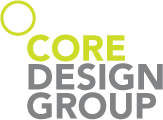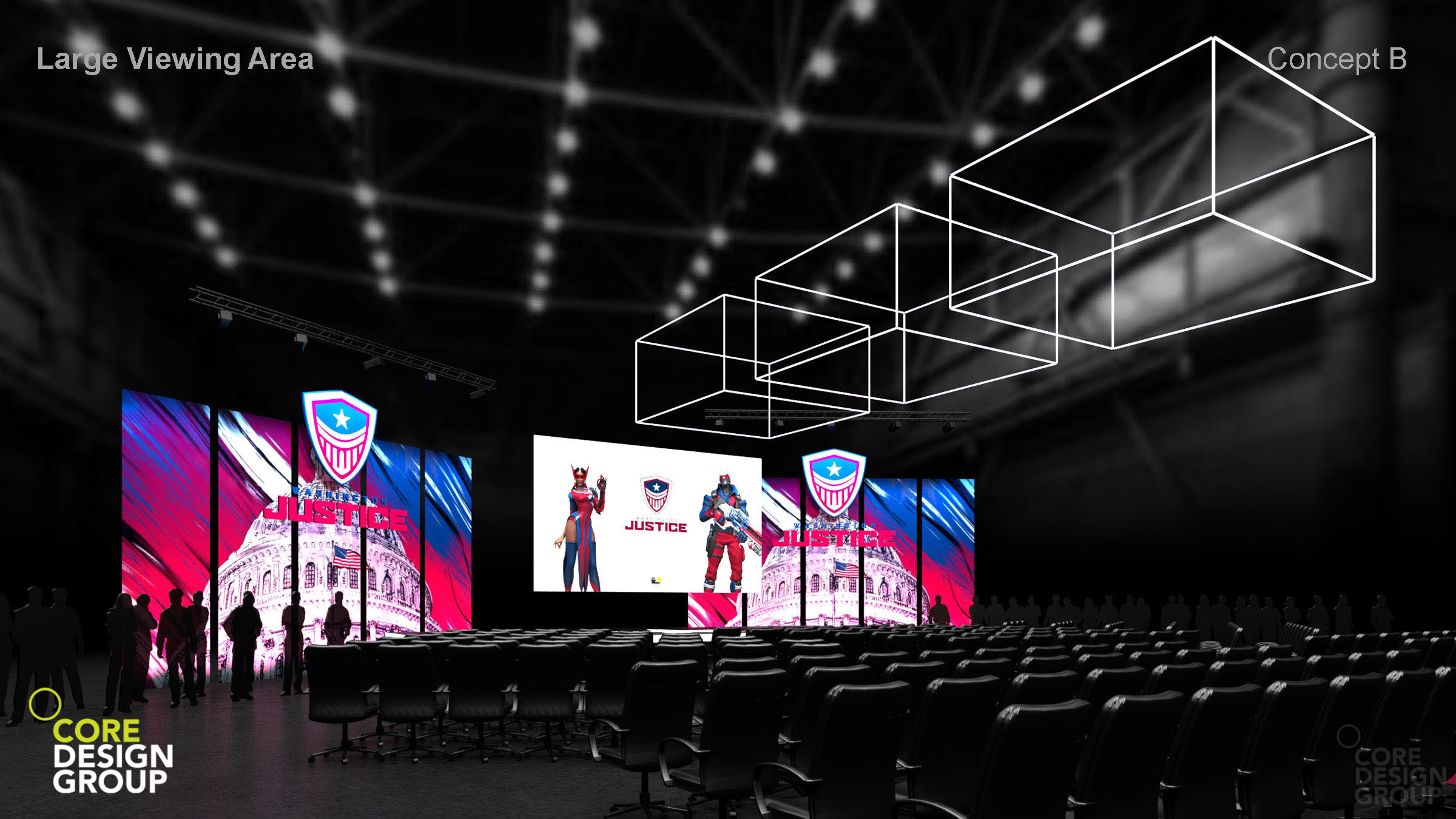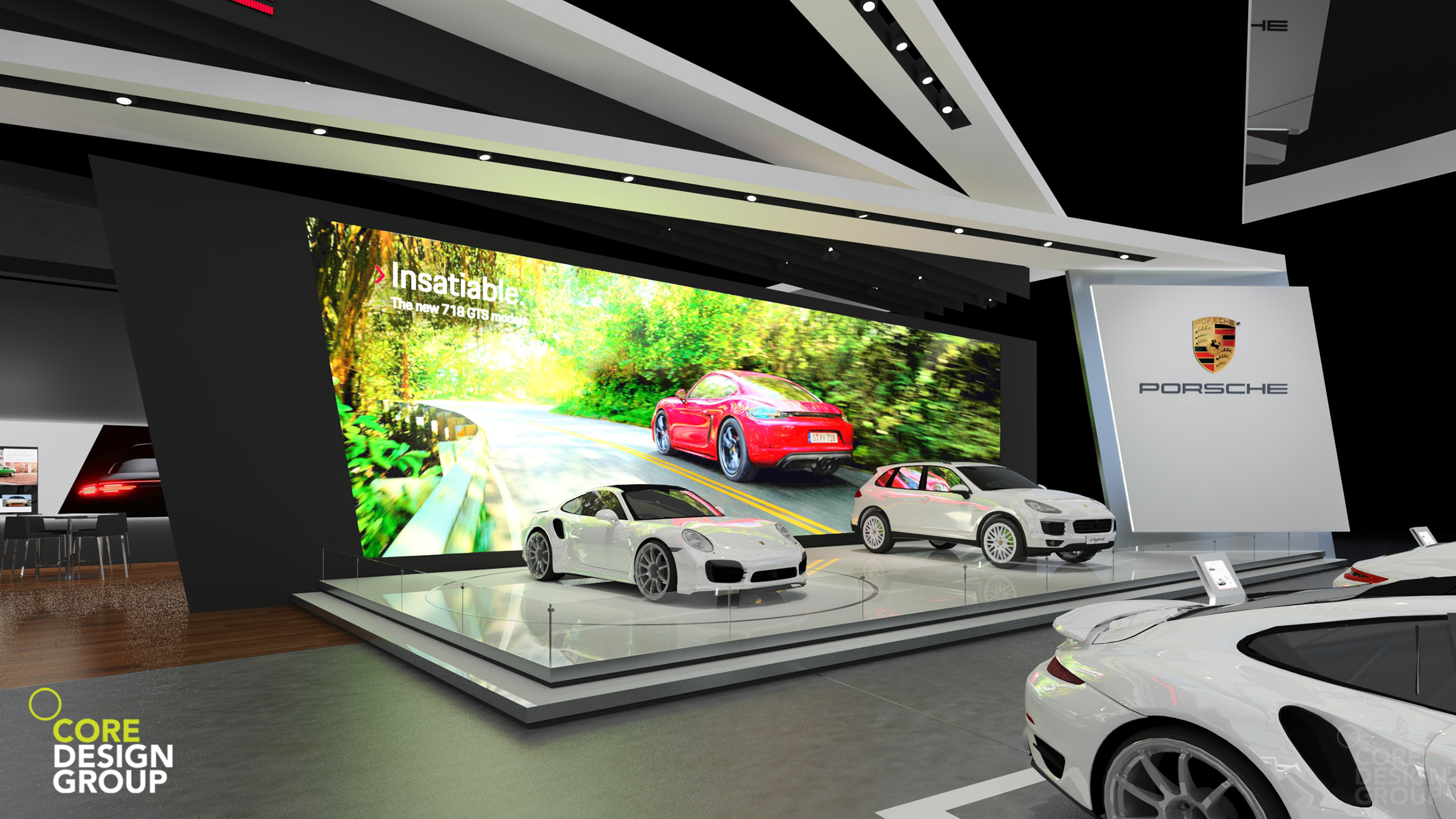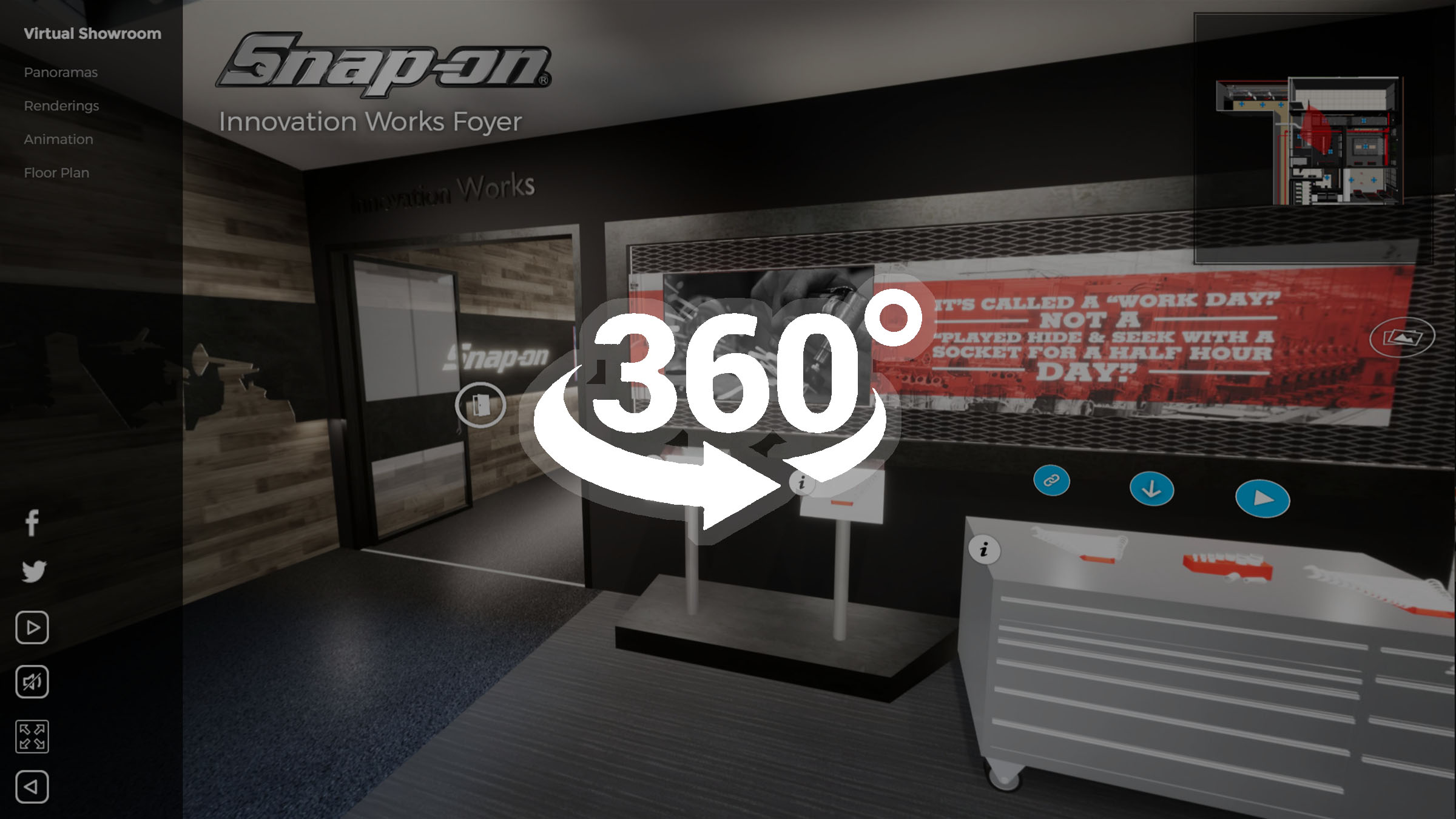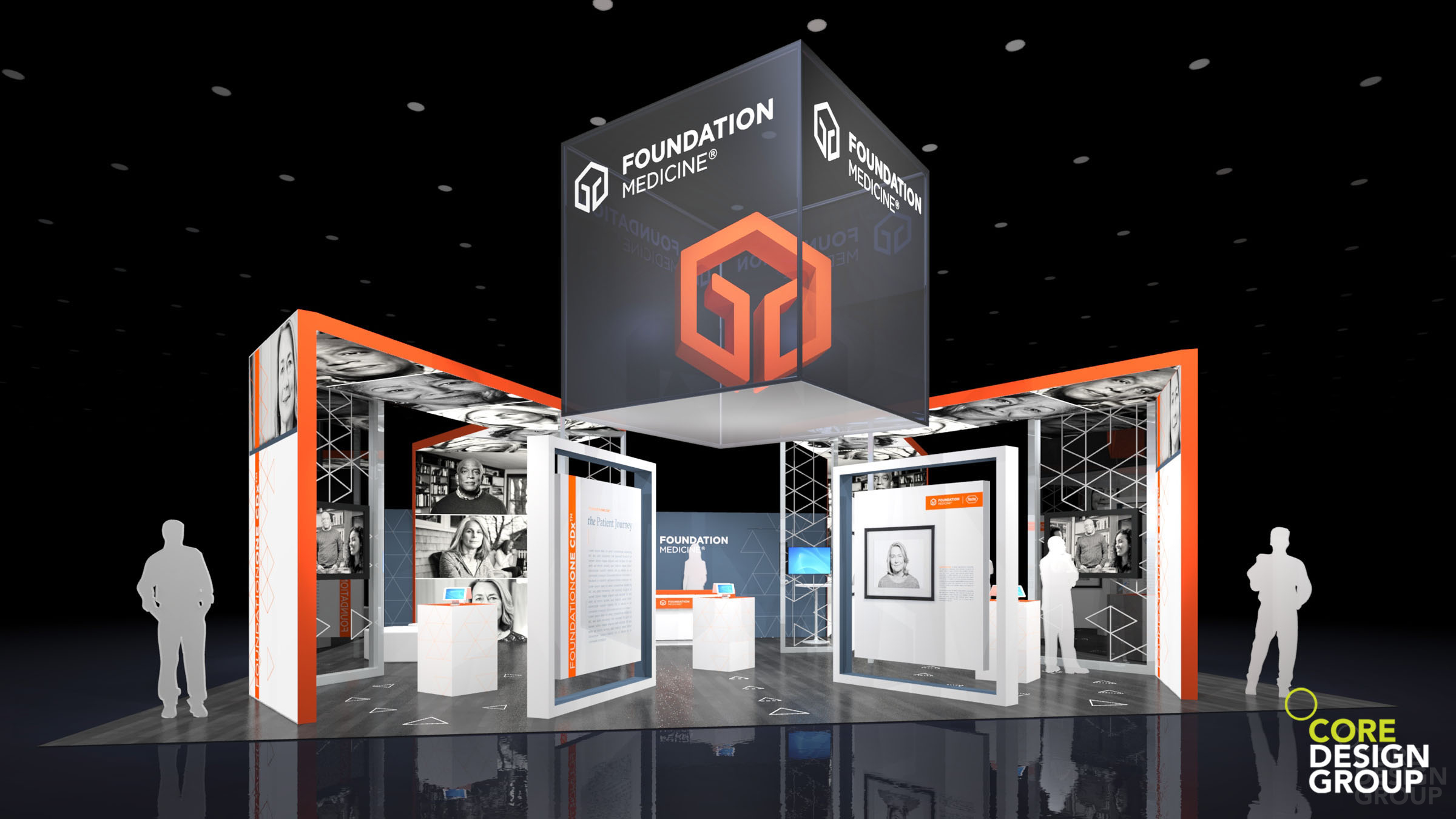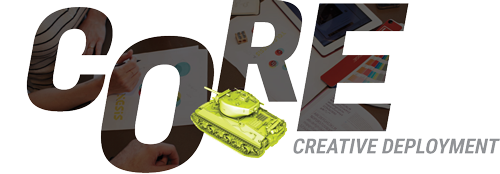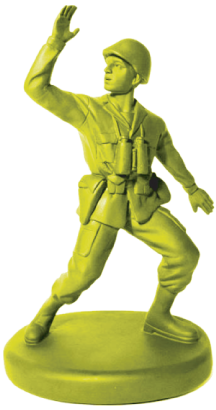Forcepoint Exhibit Design Concept for RSA
The Core Design team was tasked with refreshing a tried and battle tested exhibit for Forcepoint. Their previous exhibit was dark and heavy, and they were looking for a lighter, brighter space that represented where the brand was going. This design reflects a unique collaborative process with our client and our design team with multiple…
Details