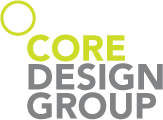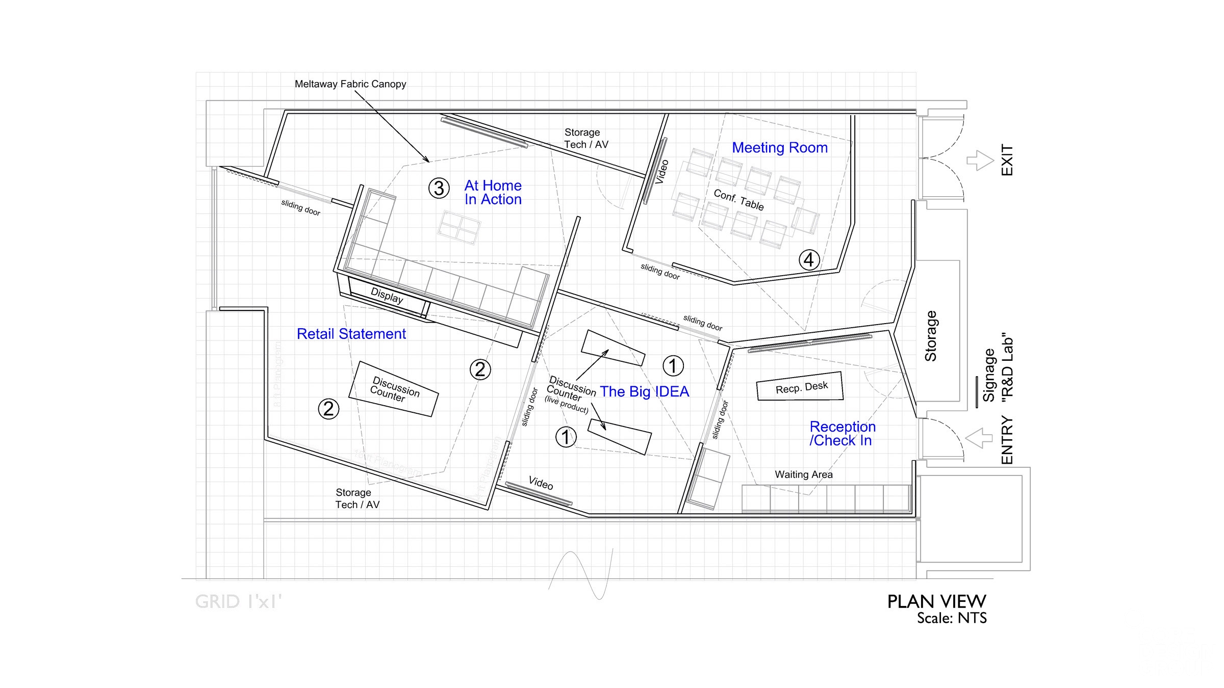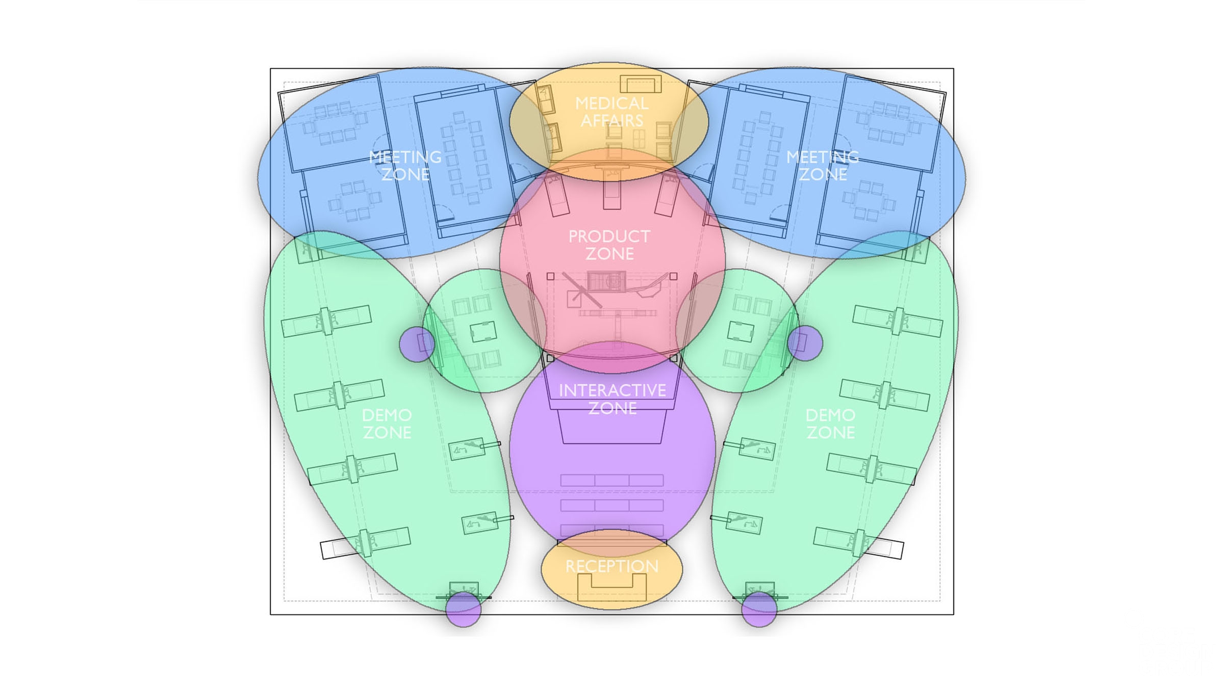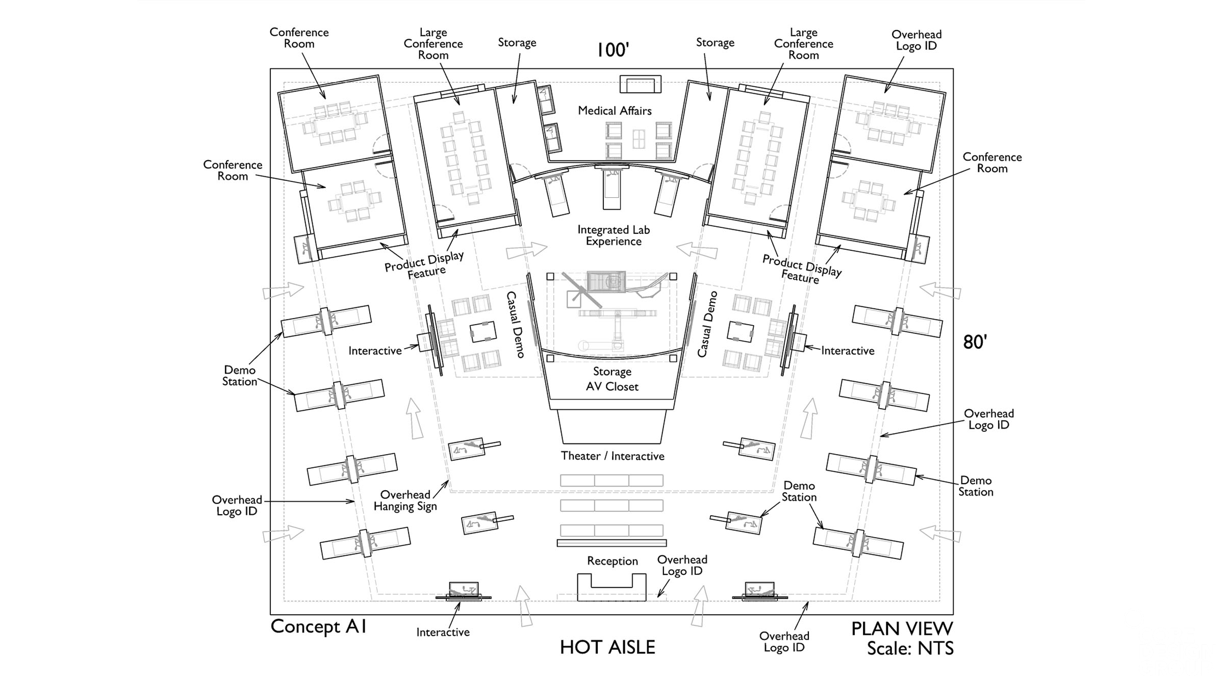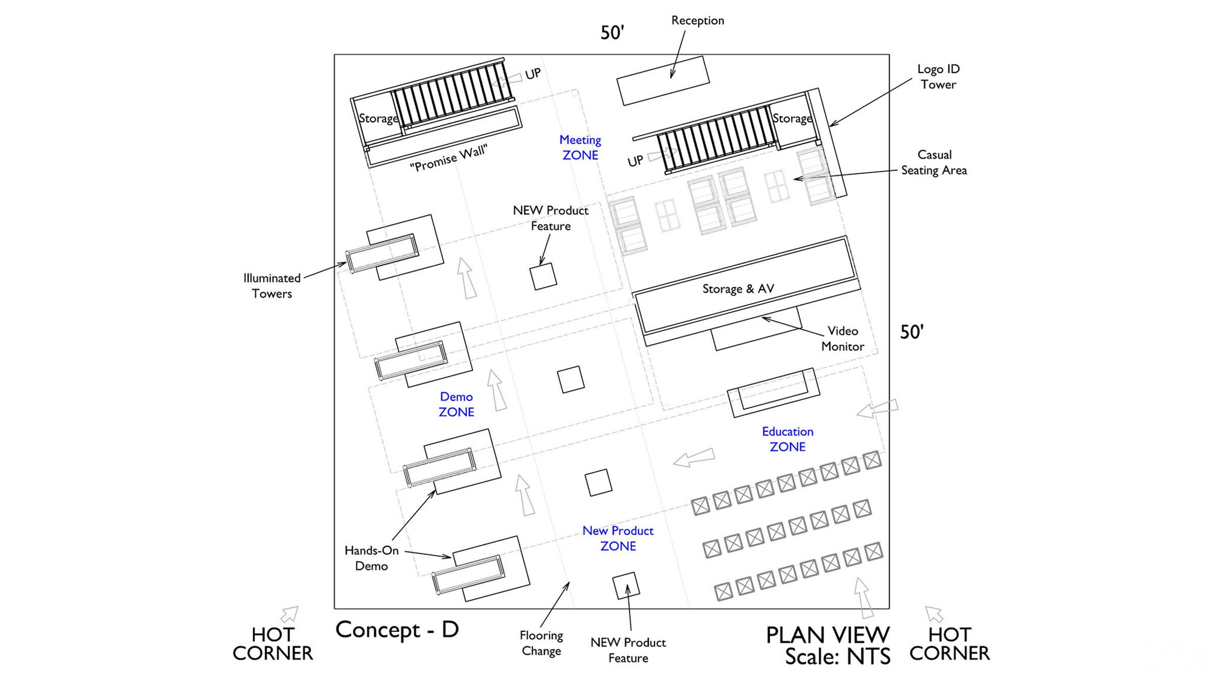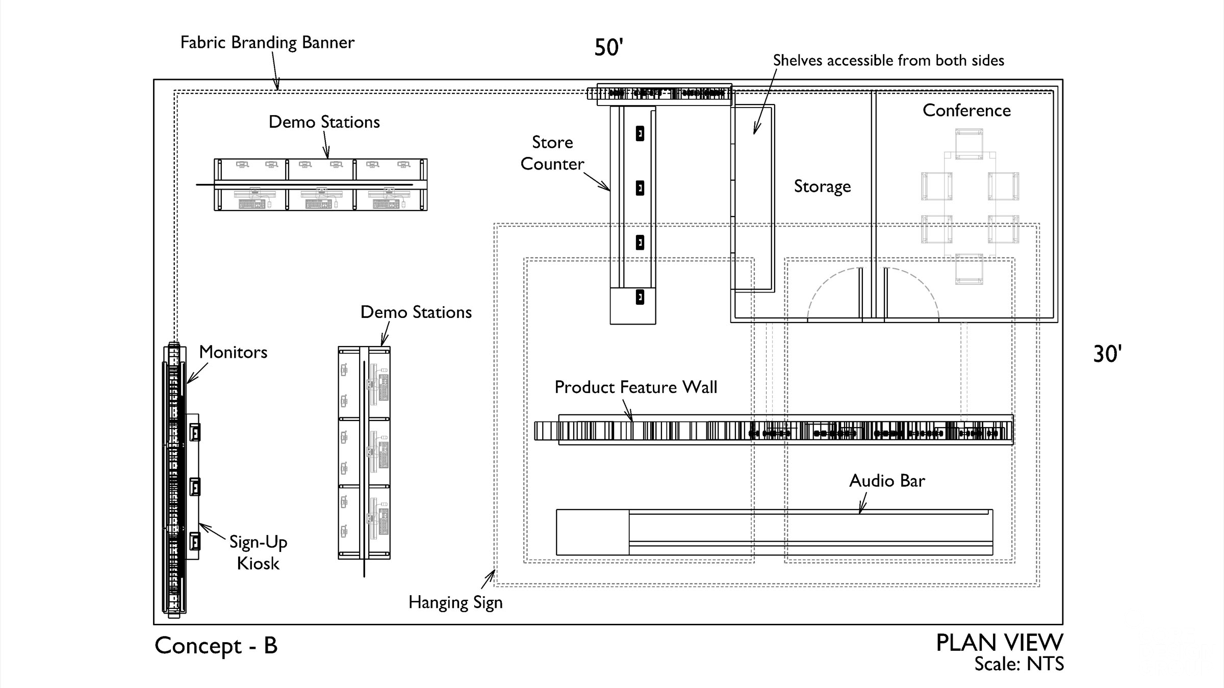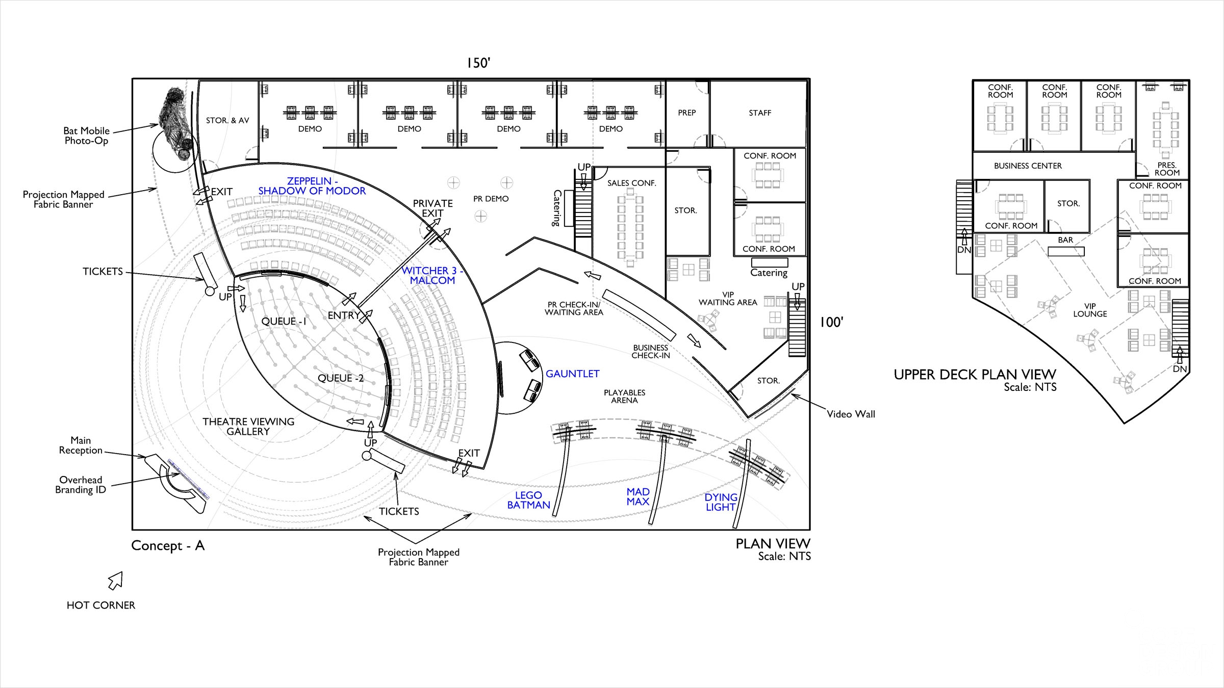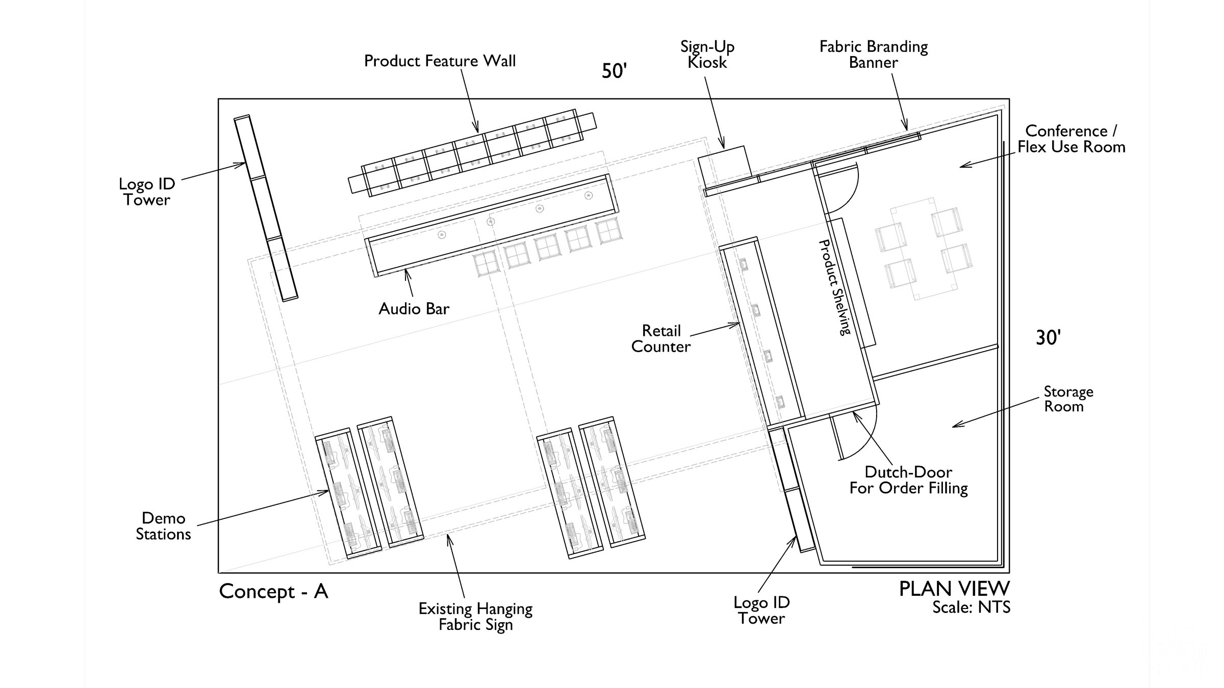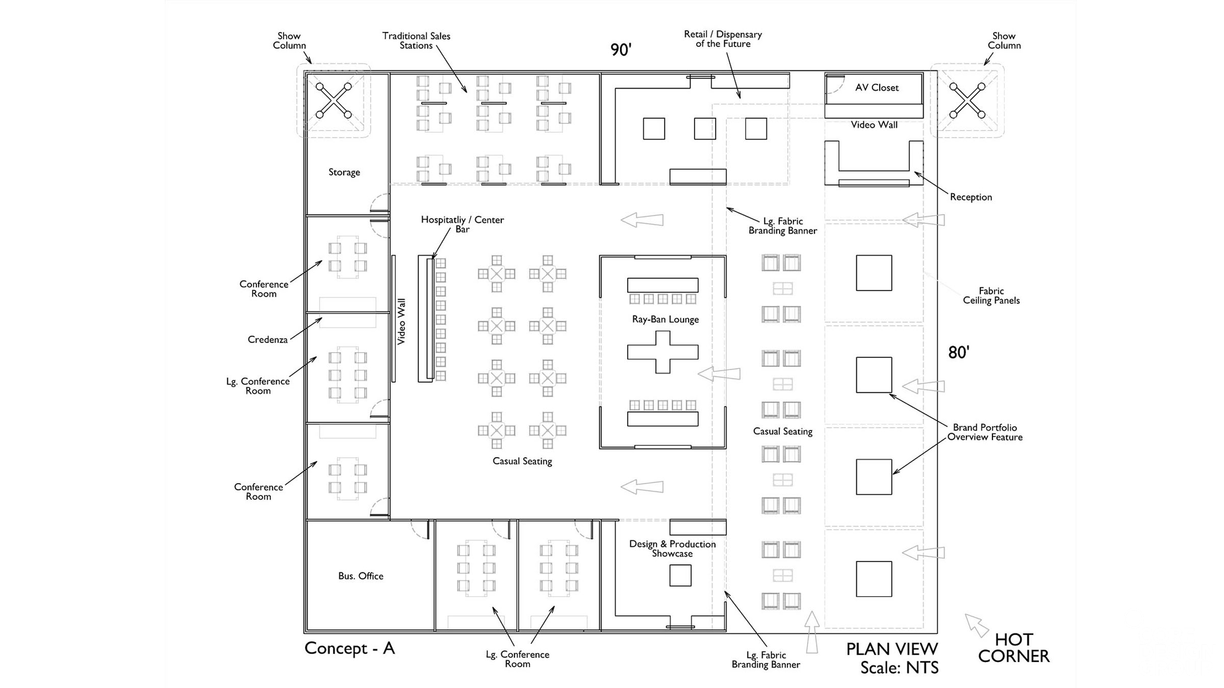Early in the design process, we make a point of exploring functional and aesthetic floor plan concepts to ensure we are taking into account all of the project criteria, with an eye on how this might evolve 3-dimensionally. This step makes a point of organizing all of the functional needs, while exploring intangible criteria (ie: booth location, relationship of elements to each other, show regulation conflicts or criteria surplus’). Multiple Floor Plan concepts are usually developed in conjunction with Inspiration Studies to give our clients options to consider prior to developing B&W perspectives.
Our Design Process: Floor Plans
You are here:
- Home
- Exhibit Design Process
- Our Design Process: Floor Plans
