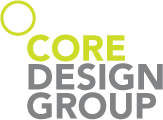Medical Booth – 30’x60′ Island Exhibit
Working on medical and specifically pharmaceutical design projects create unique challenges. Working in client physical criteria, adhering to corporate and product brand criteria, Agency input and regulatory approval can add up to a challenging design process. This design showcases a balance of this input along with unique interactive elements, to create a unique and memorable…











