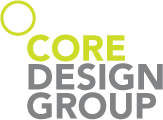Tableau Community Event
The creative team at Core Design Group was tasked with designing a large scale event that included many different areas including entrances, lounges, swag stations, and community engagement. The ultimate design goal was to be fun and nostalgia to the conference experience while staying true to the Tableau name and brand. Our designers achieved this…










