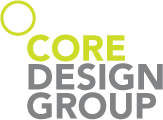Our Design Process: Floor Plans
Early in the design process, we make a point of exploring functional and aesthetic floor plan concepts to ensure we are taking into account all of the project criteria, with an eye on how this might evolve 3-dimensionally. This step makes a point of organizing all of the functional needs, while exploring intangible criteria (ie:…











