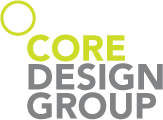FLIR Systems Exhibit Design Concept for CES
The Core Design team brought a new presence to the FLIR exhibit design concept CES. An architecturally open & inviting environment w/ unique product stations, was crowned by an overhead branding banner with prominent Logo placement. The branding banner defined the environment accented by a large lifestyle graphic and theatrical lighting to set the tone…











