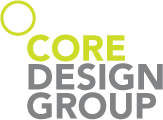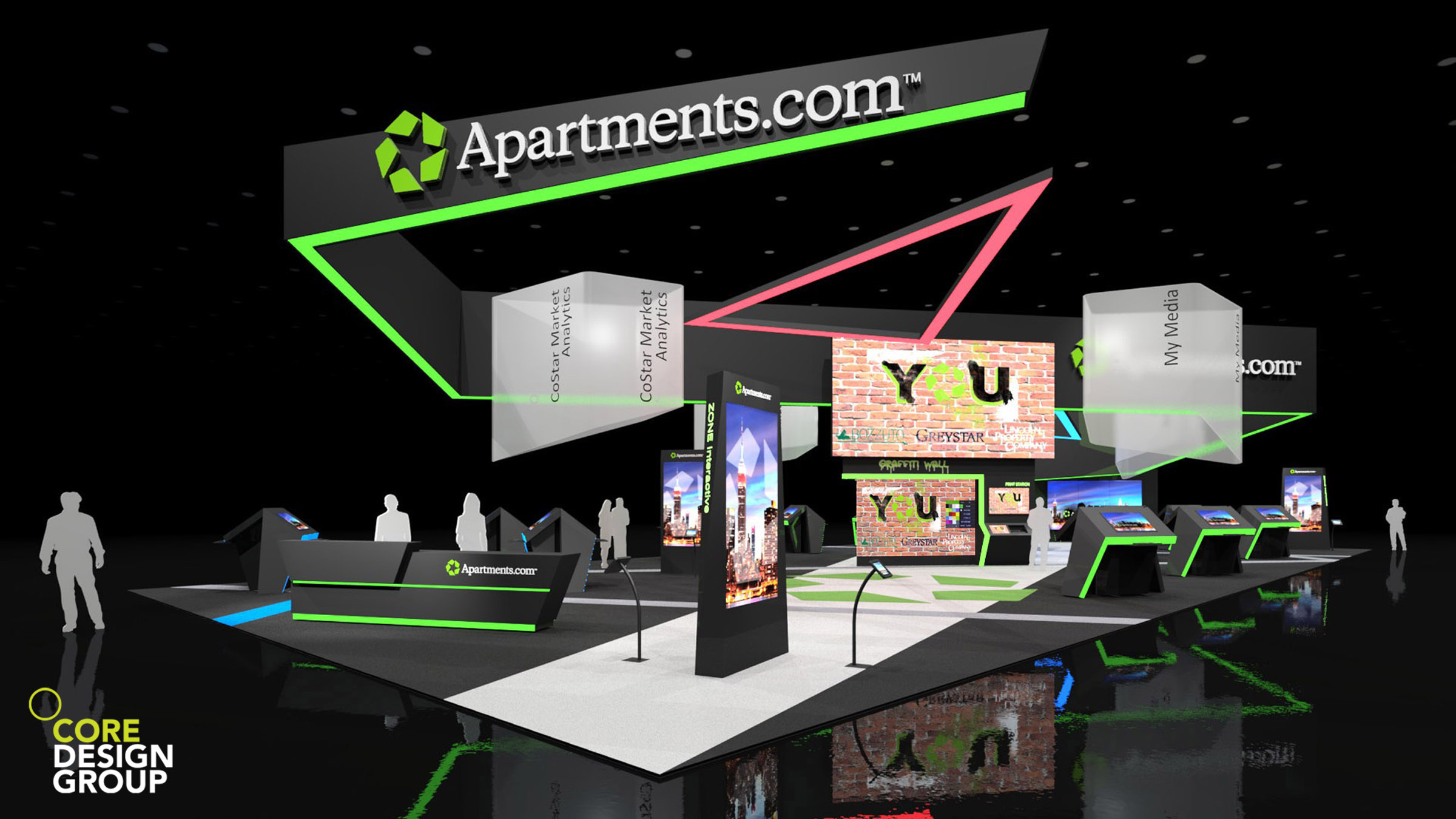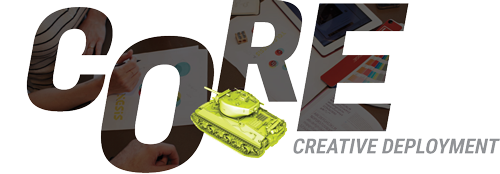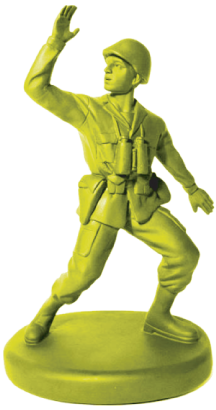For Rent: Apartments.com redefined
The Core Design team brought a new angle to the Apartments.com exhibit design concept. Known for non-traditional show stopping presentations, angles are king in this fresh 50’x110′ Island exhibit. For more amazing designs like this visit our site at coredesigngroup.net or follow-us on Twitter at CoreDesigner
Details












